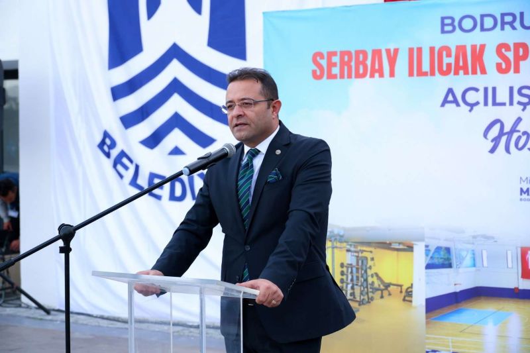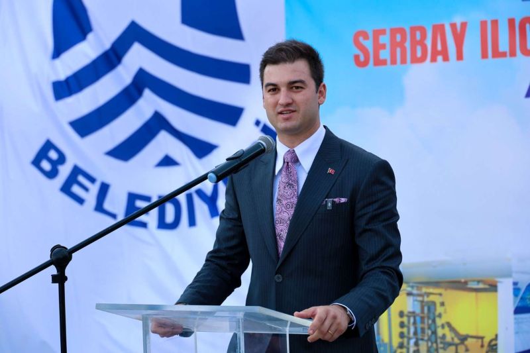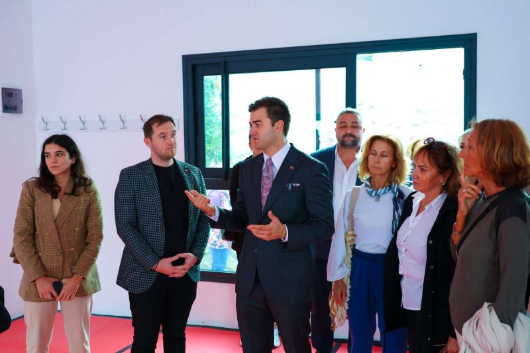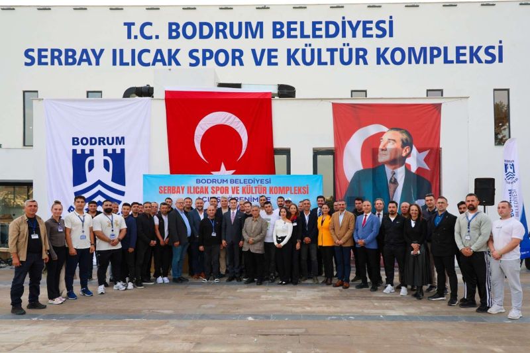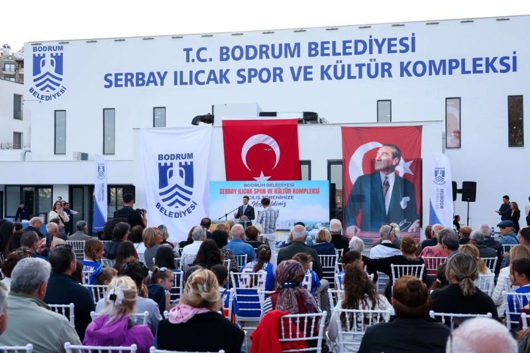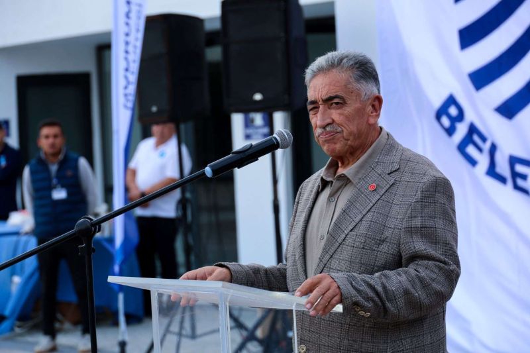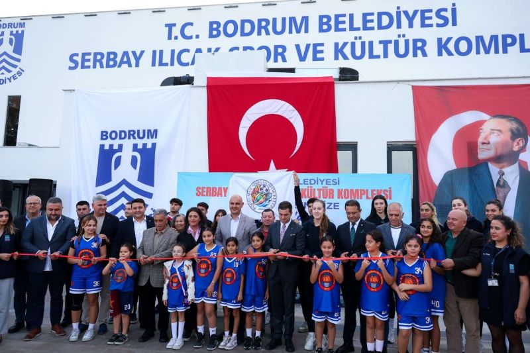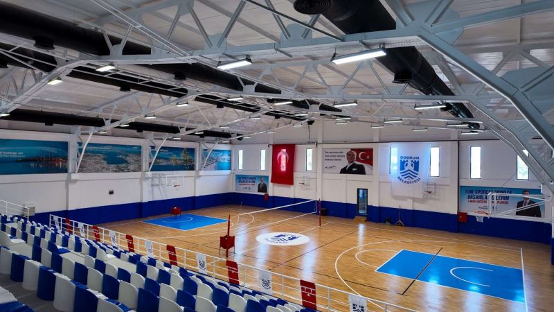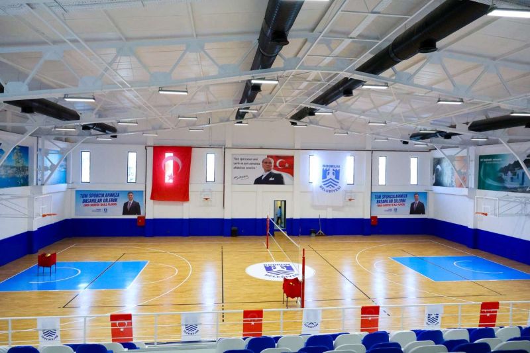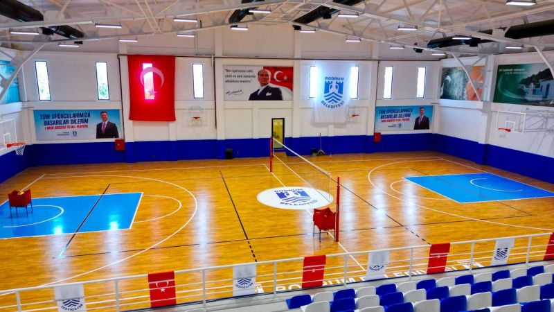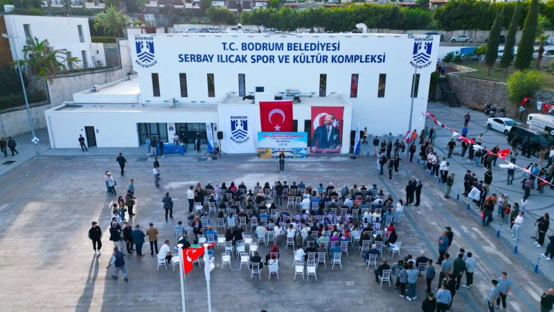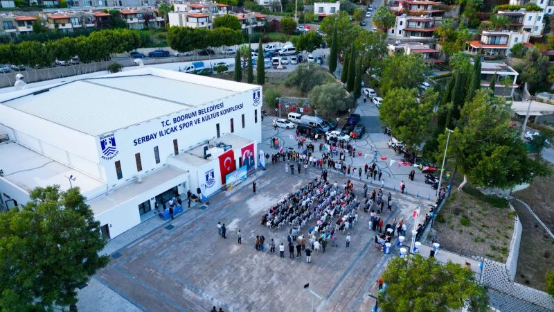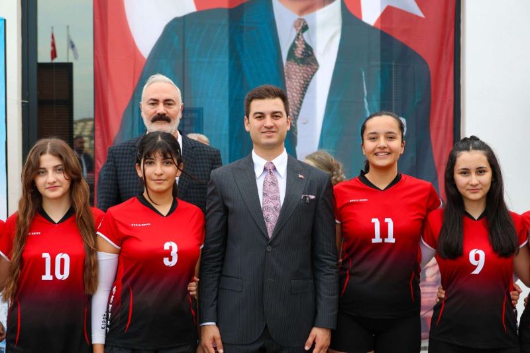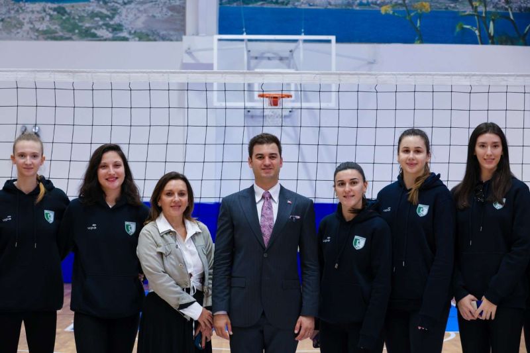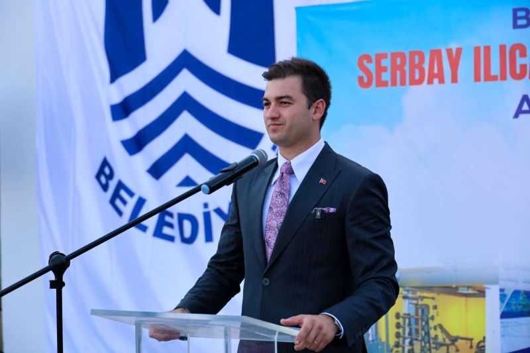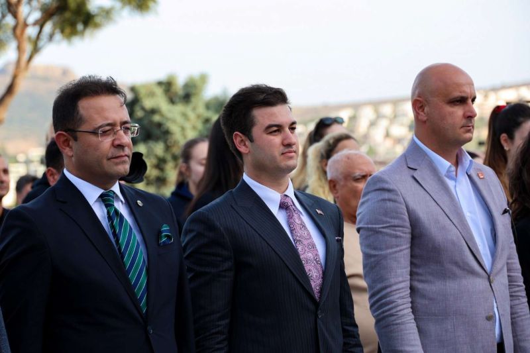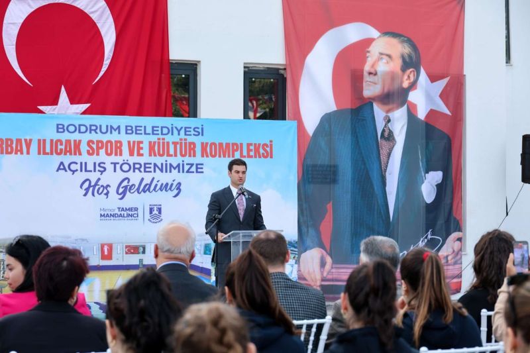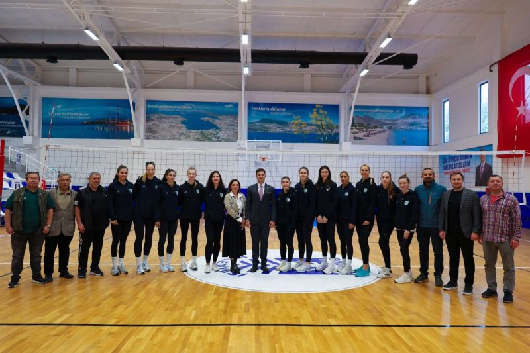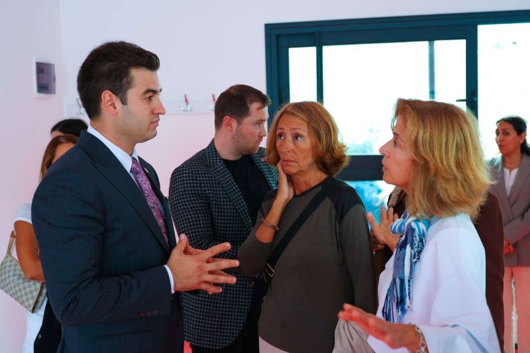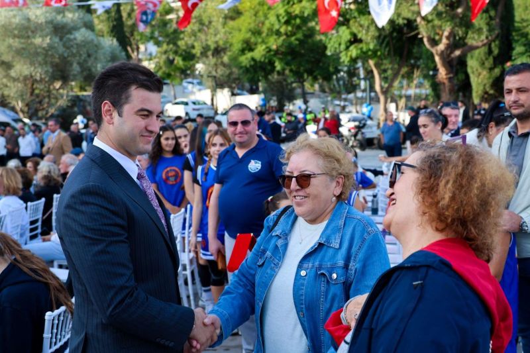News
SERBAY ILICAK CULTURE & SPORTS COMPLEX OPENS AFTER FULL MODERNISATION IN GÜNDOĞAN
22.11.2025
Bodrum Municipality has officially opened the fully renovated Serbay Ilıcak Culture and Sports Complex in Gündoğan. The facility, upgraded through extensive modernisation works coordinated by the Directorate of Operations and Affiliates and the Directorate of Public Works, was inaugurated on Friday, 21 November with a large public ceremony.
Neighbourhood Head Ali İneci expressed gratitude for the renewed facility, acknowledging the efforts of the municipality, volunteers and contributors.
Secretary General Tayfun Yılmaz highlighted the project’s development since 2023, emphasising its value for public-oriented municipal services in both Gündoğan and Bodrum.
Mayor Mandalinci recalled the building’s history and its transformation:
“This venue once hosted weddings and community events under the former Gündoğan Municipality. Following strong public demand, it was redesigned as a sports complex. While the south of Bodrum had sports facilities, the north lacked a dedicated centre—until now. The Serbay Ilıcak Culture and Sports Complex plays a vital role in filling this gap. I thank former Bodrum Mayor and current Muğla Metropolitan Mayor Ahmet Aras and everyone involved in the 2023 effort to establish this project.”
He noted that the fitness areas were equipped to the same European standards as the newly modernised Binnaz Karakaya Sports Hall:
“We aim for the same quality here. With its yoga and pilates studios, fitness spaces and versatile design, this complex is set to become a cultural and sporting hub for residents of all ages.”
Mandalinci added that the outdoor areas of the complex would continue to serve the community for weddings, engagements and social events, supported by on-site kitchens and social spaces.
A Thoroughly Modernised Facility
Extensive improvements were completed across the complex, including upgrades to ventilation, flooring, lighting and security systems.
The main spectator level includes a 142 m² fitness and cardio hall, lobby, lighting control room, cafeteria and public restrooms. The 850 m² main sports hall features a 375-seat grandstand, an accessible seating area for eight spectators, and marked courts for 26x15 m basketball and 18x9 m volleyball.
The sports entrance level houses modern changing rooms, coach and referee rooms, a first-aid room, offices, storage areas and dedicated changing rooms for fitness users.
Additional buildings include a 154 m² table-tennis hall, a 60 m² yoga studio, a 71 m² administrative building and technical storage units. A separate 63 m² hall equipped with a bridal suite and kitchen was designed for special events.
Outdoor landscaping created a 1,500 m² event square and activity area, along with a 50-vehicle car park.
